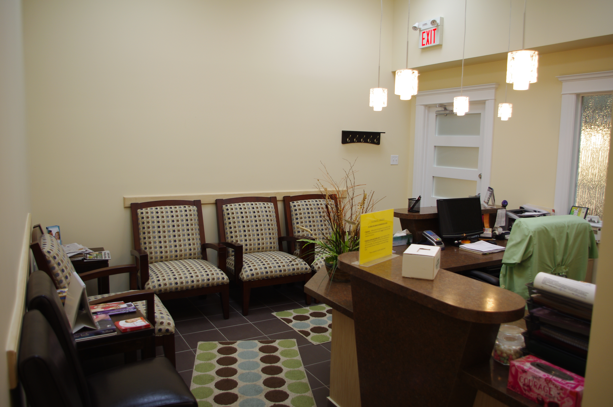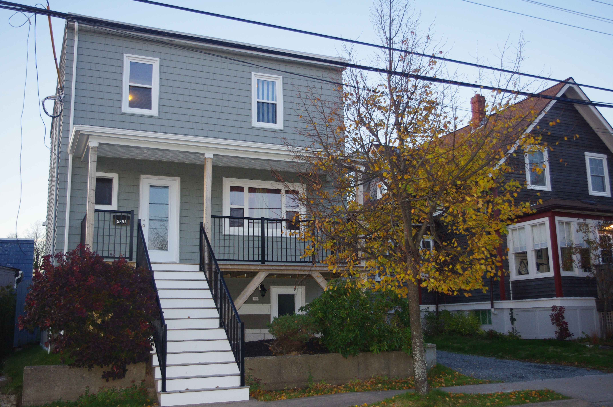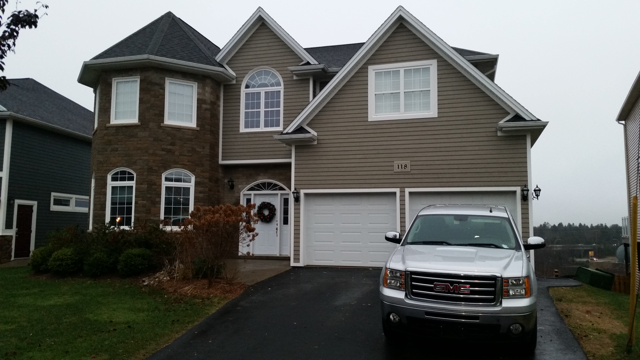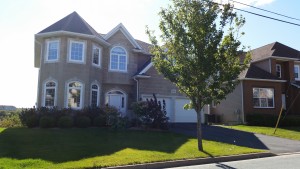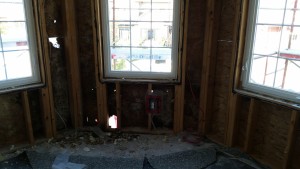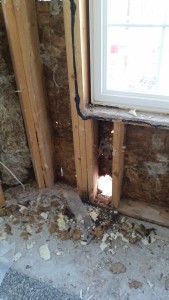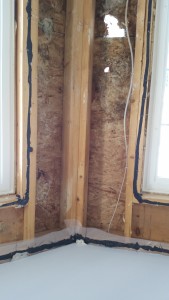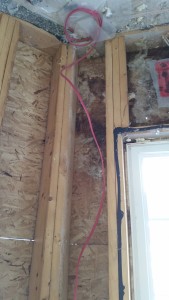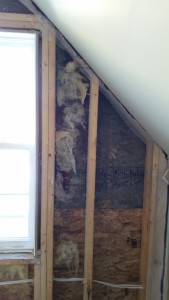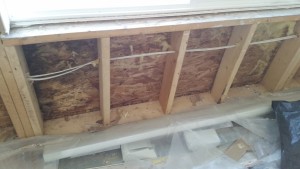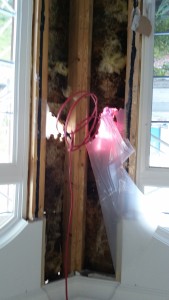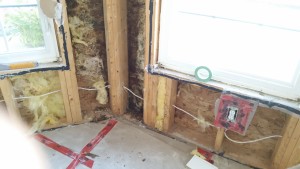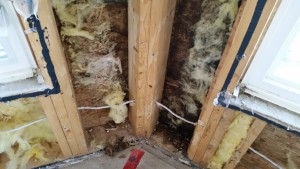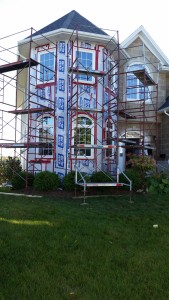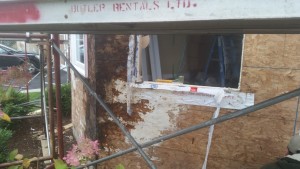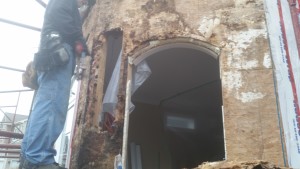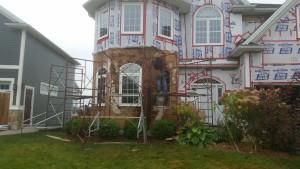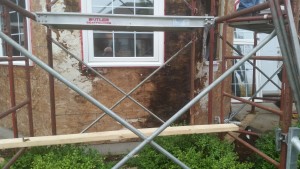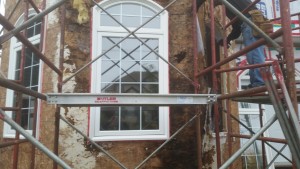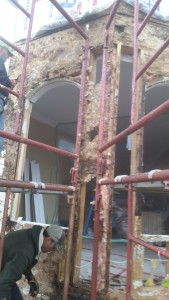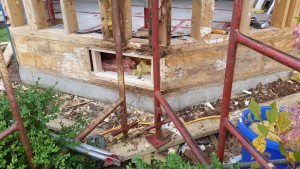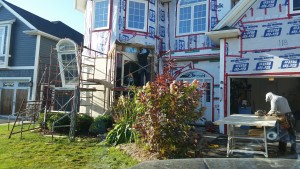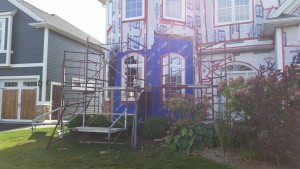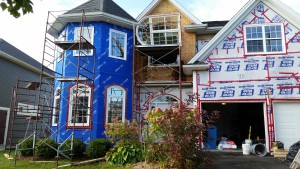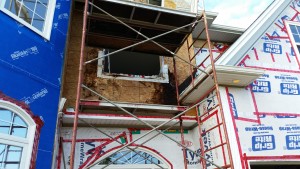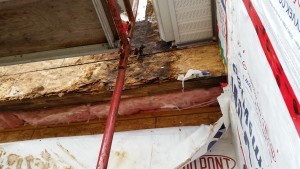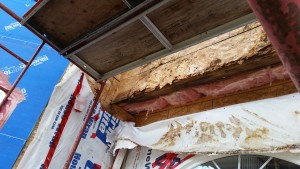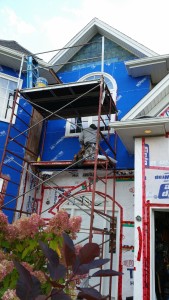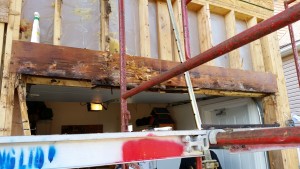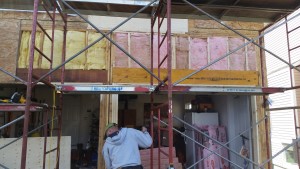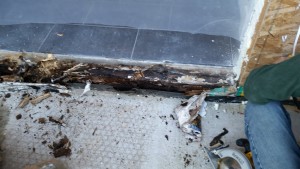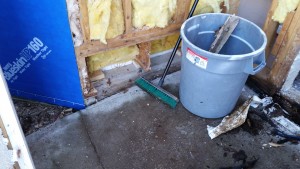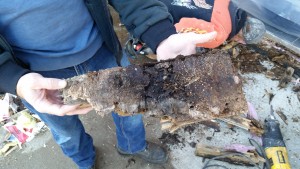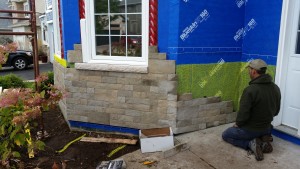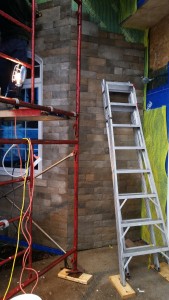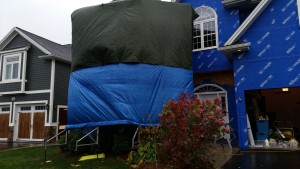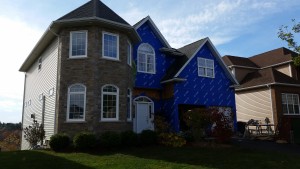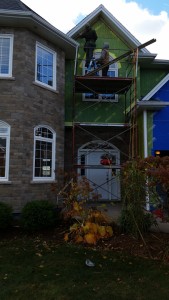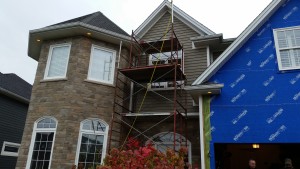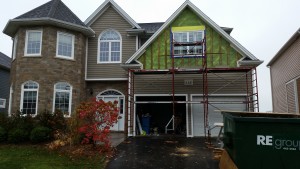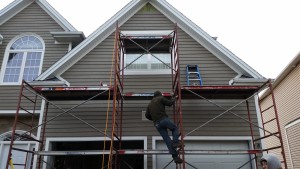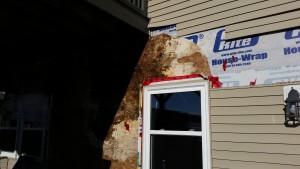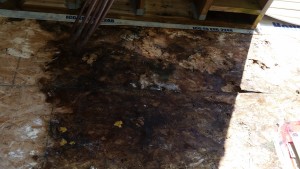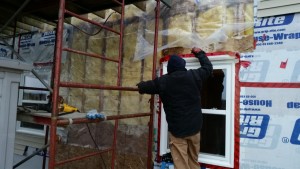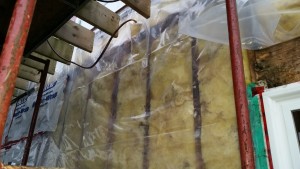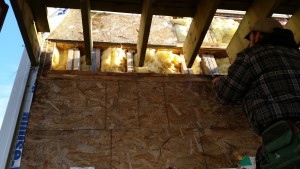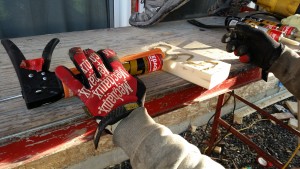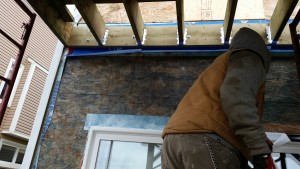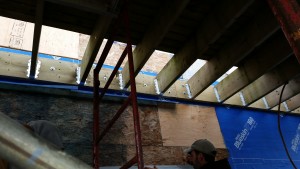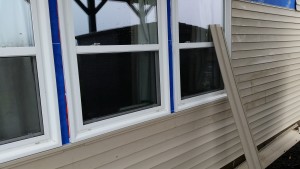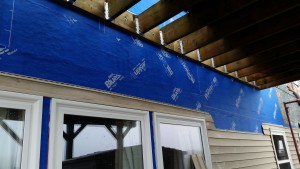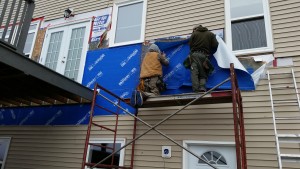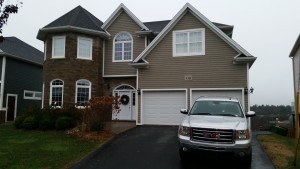I was referred to the new owners of an upscale home which was less than seven years old. It was noted when new wires were being installed that the insulation at the front of the house was wet. The owner made a few more inspection holes in the drywall and noted several other areas were damp and it appeared the exterior sheathing was disintegrating. At the owners request I visited the site. After discussions it was agreed that the interior finishes, drywall and insulation would be removed from four areas at the front of the house. What we found is well explained through the photos. It was further agreed that to make sure of the extent of the corrective work to be done that all the exterior stone facing should be removed, which we did.
As the photos show, we reconstructed the front of the structure. This meant the removal of all deteriorated sheathing, studs, headers, sills and paralam beams. In doing so all windows were removed, cleaned and reinstalled. In discussions with numerous “experts” it was decided to use a breathable Blueskin membrane to the exterior of the house which was installed once all the wood surfaces had been primed. The windows were installed and again strips of Blueskin were used to seal the window flanges to the main membrane. A compatible approved membrane flashing was used at the top of the windows.
New insulation, spray foam to the windows, vapour barrier and drywall were installed and all trim work reinstalled at the interior.
The owners chose a mechanically fastened man made stone to be installed. A Home Slicker 10 rain screen membrane was added prior to the stone and Cape Cod siding installation.
During the initial investigation some drywall was removed at the rear of the house. It was noted that the insulation and sheathing was wet where the deck fastened to the house and around the rear deck door.
The siding was removed at the areas where the deck fastened to the house. This area was wet and had deteriorated. The deck was cut away from the house in two stages. The bolting of the deck to the house was secured with approximately 8 – 3” by 5/16” leg screws and anchored into the rim board which was pressboard about 1.25” in thickness. This material was compromised by the water leaking and offered no structural support for the deck.
Once these materials were removed blocking was secured with screws and adhesive to each side of the webs of the floor joist. A new 2×12 was installed and secured to the new blocking. Once the new plywood exterior sheathing was installed the new joist rim was installed with ½” x 6” leg screws through into the new blocking.
It would appear that the major source of the damage was caused by poorly installed windows and lack of attention to the rain screen.



